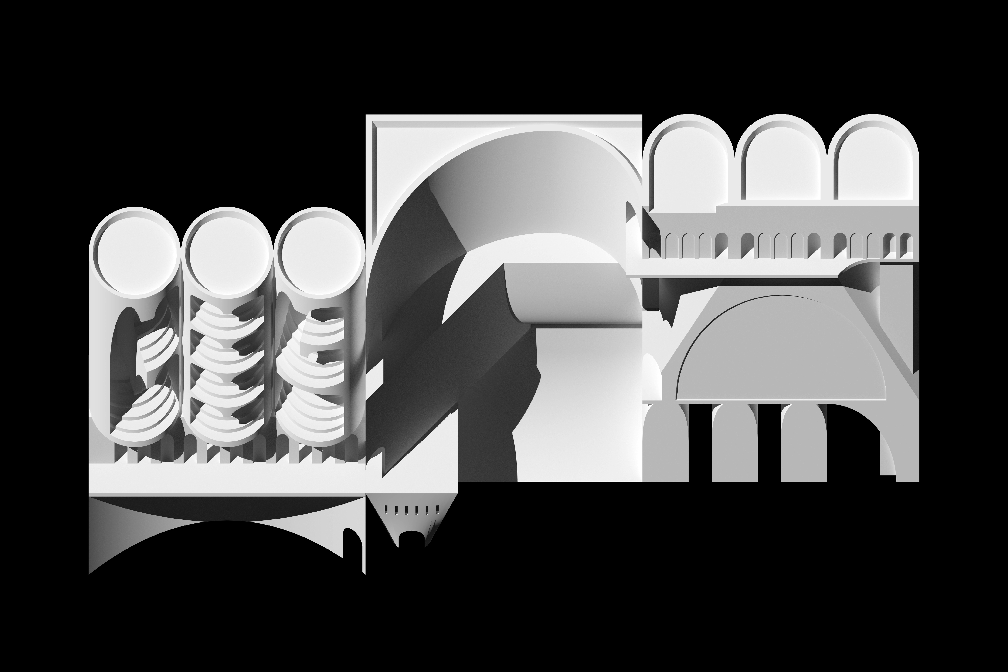
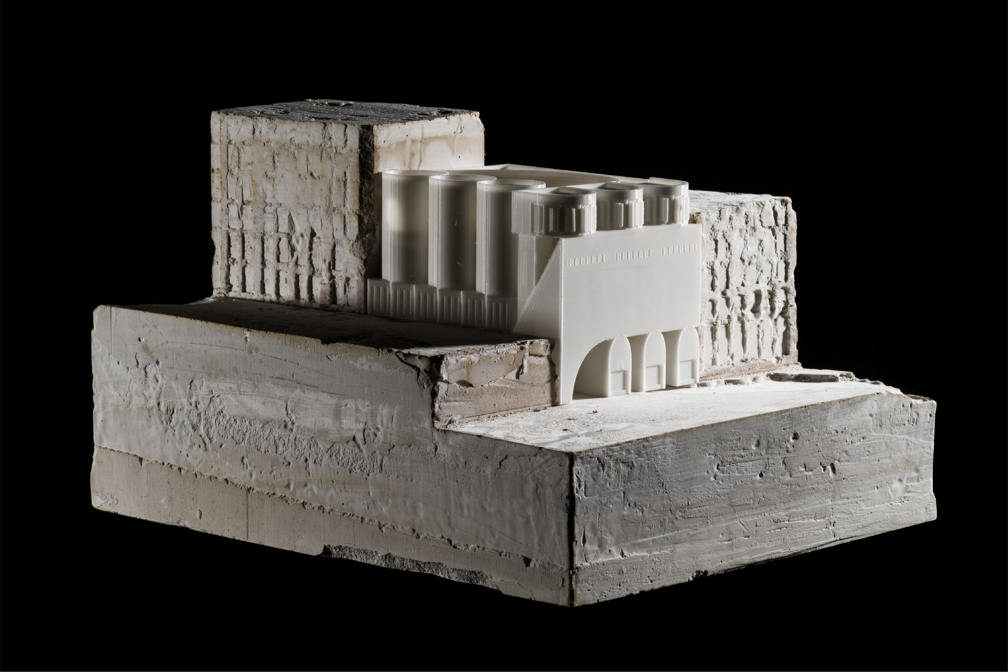
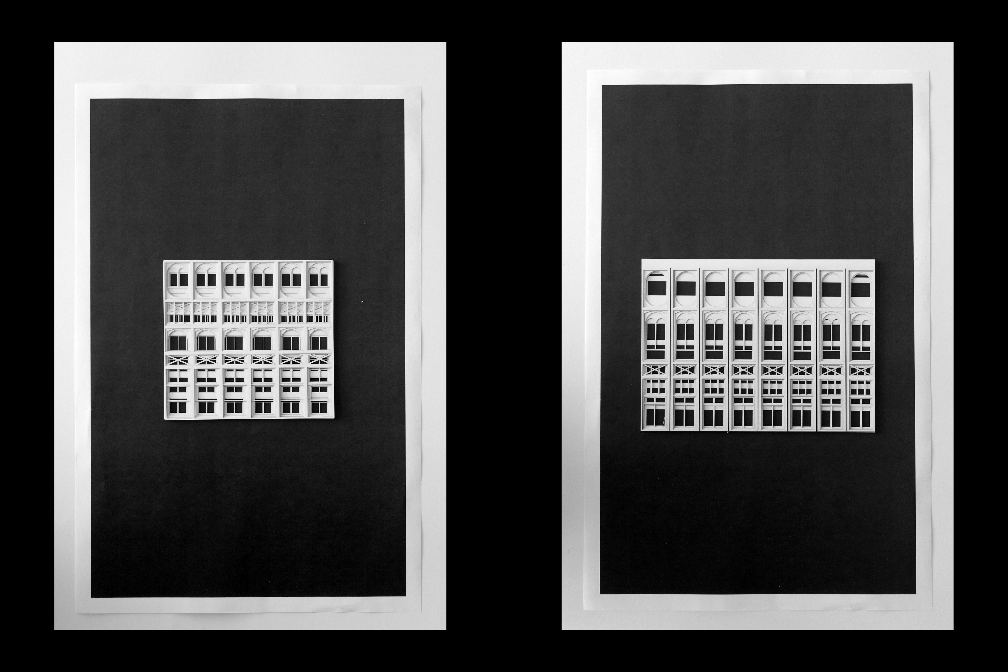

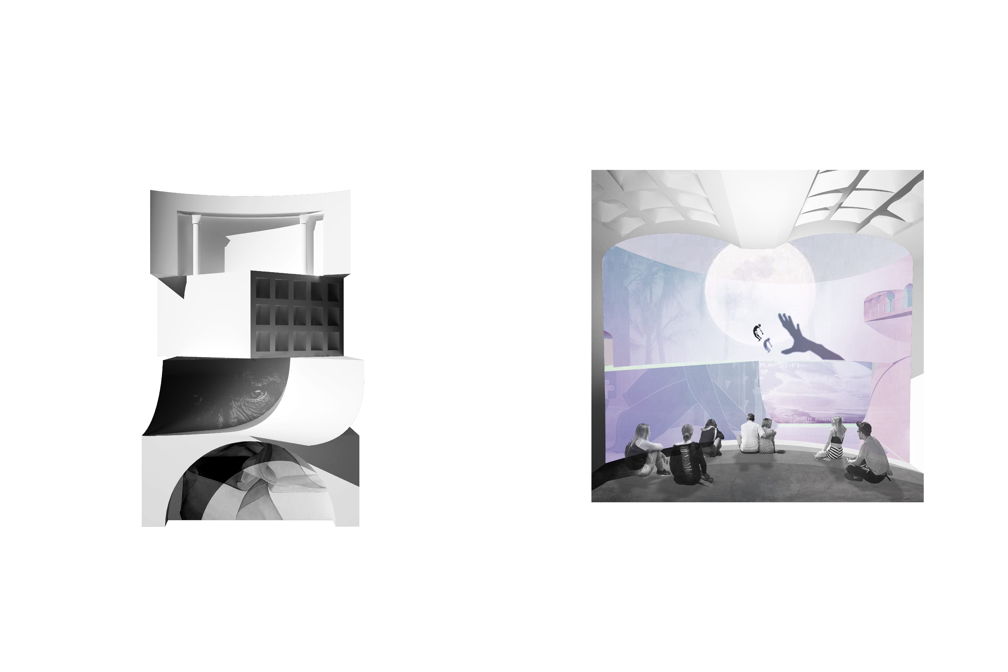
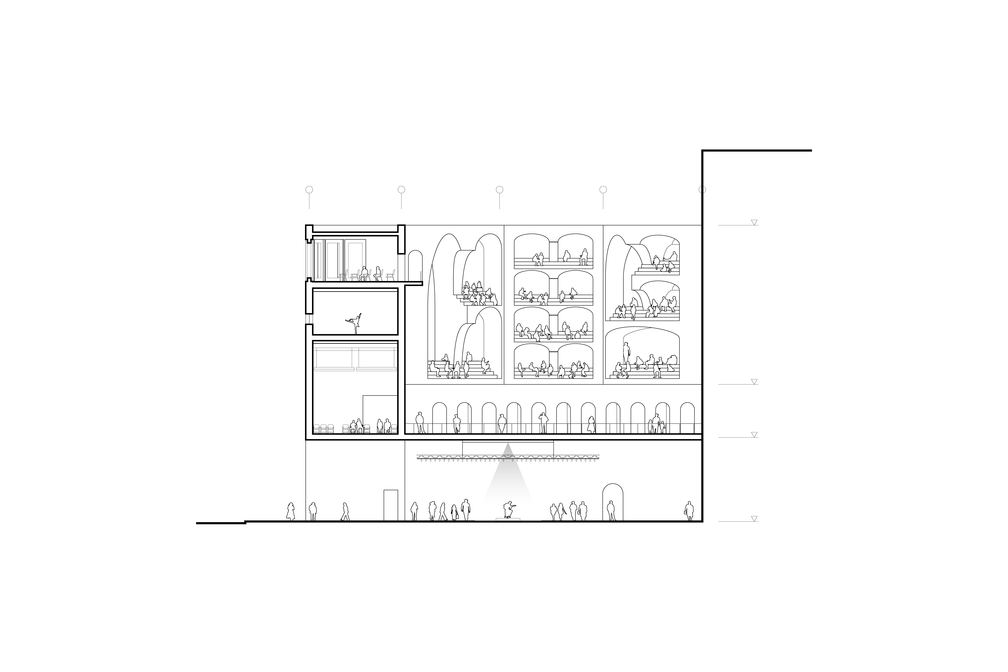
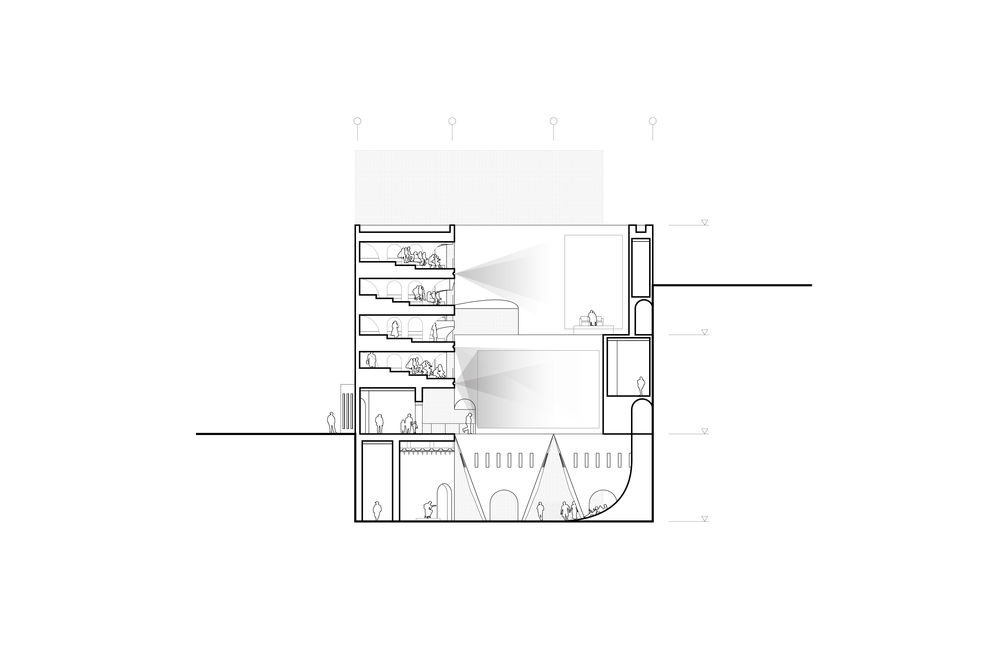
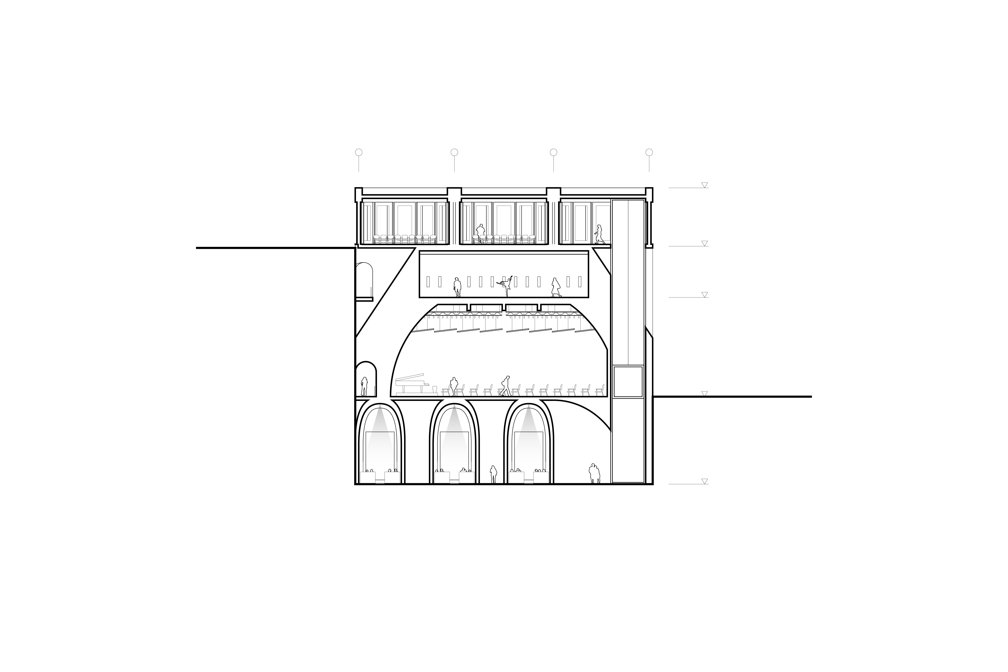

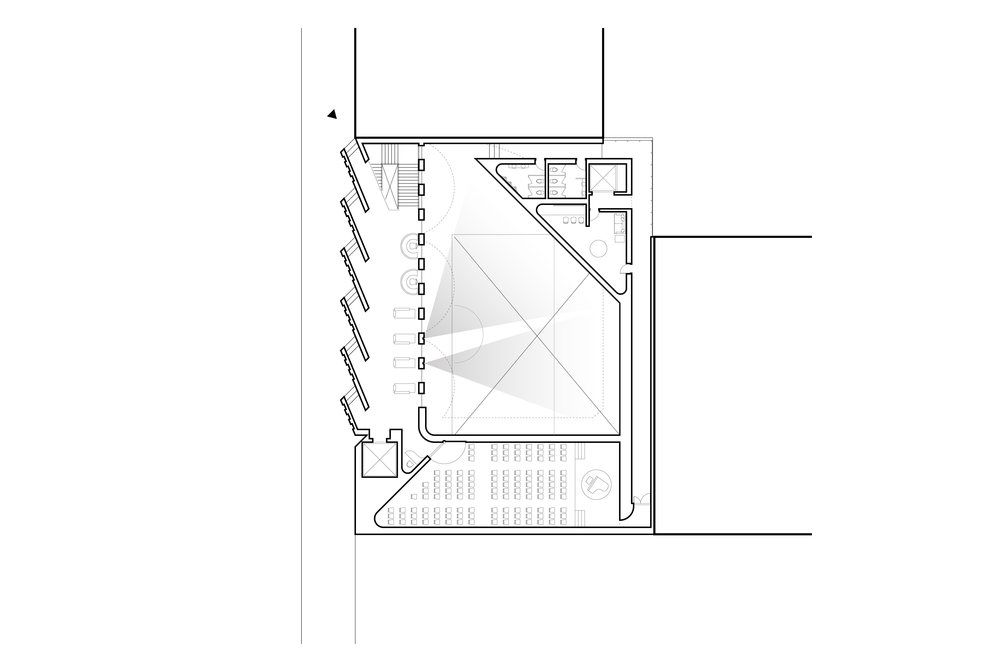
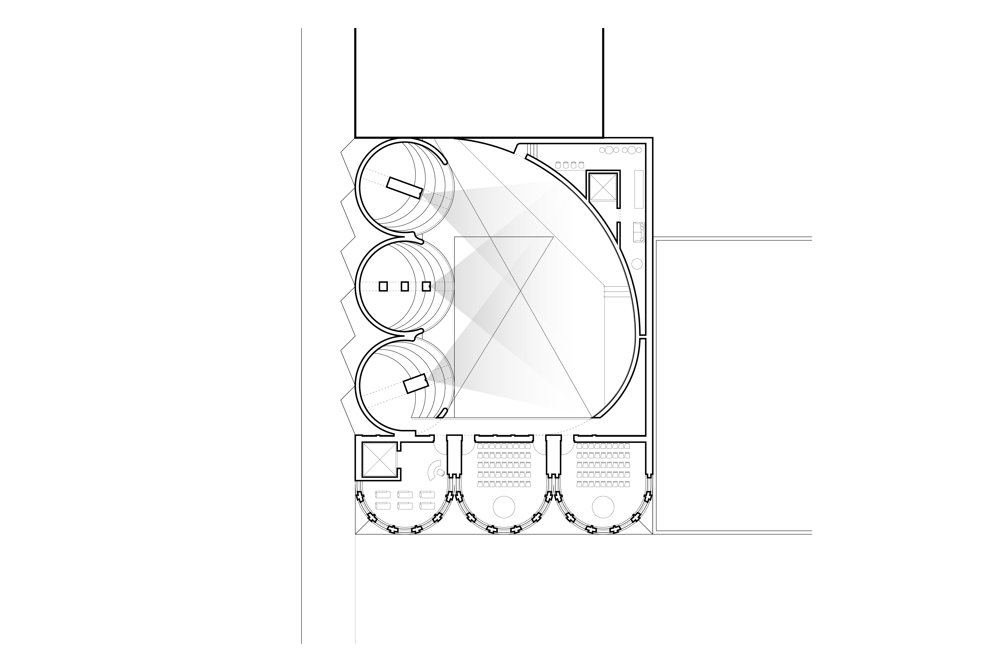
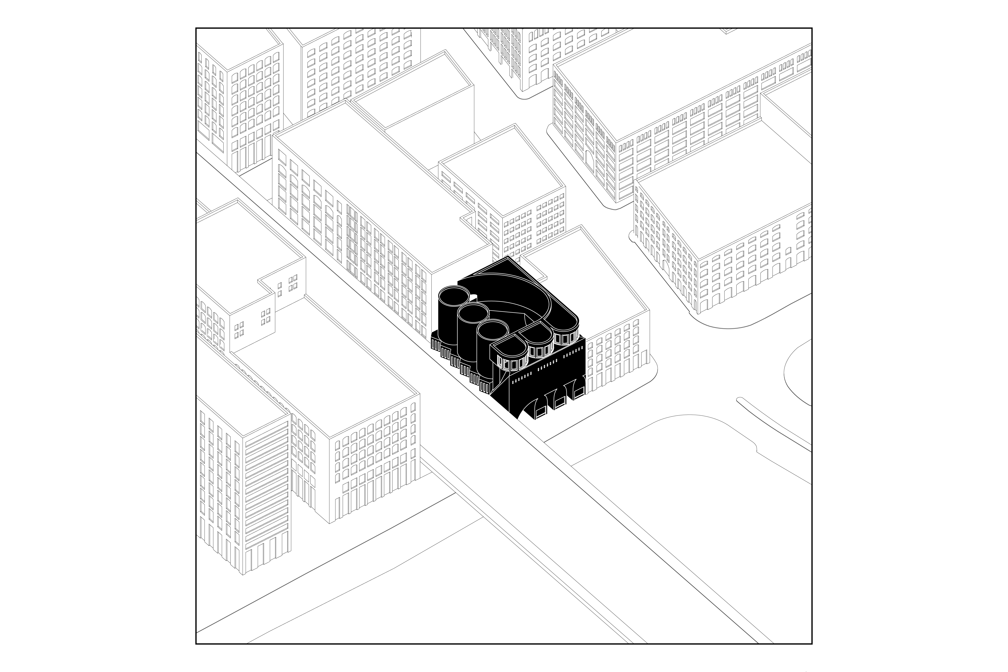
THEATER FOR BOSTONIANS
Contemporary architecture in North-Eastern region in the US has developed an architectural typology, driven strongly by financial benefits, where the facade is totally detached from its interior. While the homogeneity of slab and column (steel/concrete) systems exists only to provide required square footage, the facade system became extremely thin to maximize the inner space with required ‘green standards’, only mimicking its brick and brutalist heritage at the surface level.
This projects aims to reinterpret the Bostonian architecture and its heritage by expanding the dimension of the current facade system to geometric objects that can be inhabited. Highlighting the pure and strong geometry and the monolith materiality, the figures are reassembled, re-scaled, and combined to react to the surrounding context.
As a public theater at the southern part of Boston, the theater provides multi-level connections in the urban context. The theater engages with the performance in two ways: space inside the figures and chambers, and exterior surfaces on figures as a background of performance. The chambers allow different types of performance in various scales and the curved surfaces provide a sense of gathering and directionality for larger public performance. The site condition allows multi-level experience as a new type of Bostonian public institution.
Location: Boston, MA, USA
Year: 2017
Type: Cultural
Size: 10,000 SF
Status: Concept Design