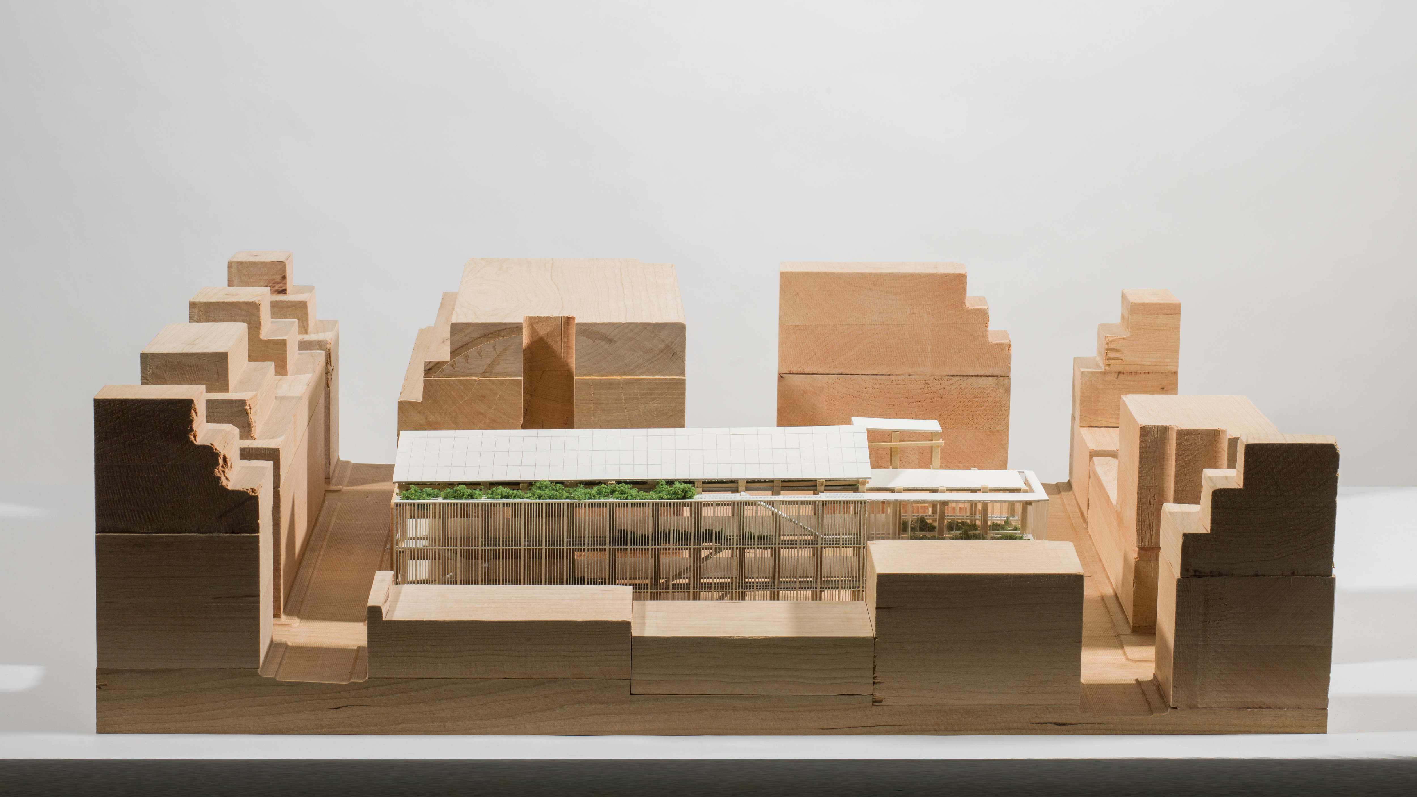
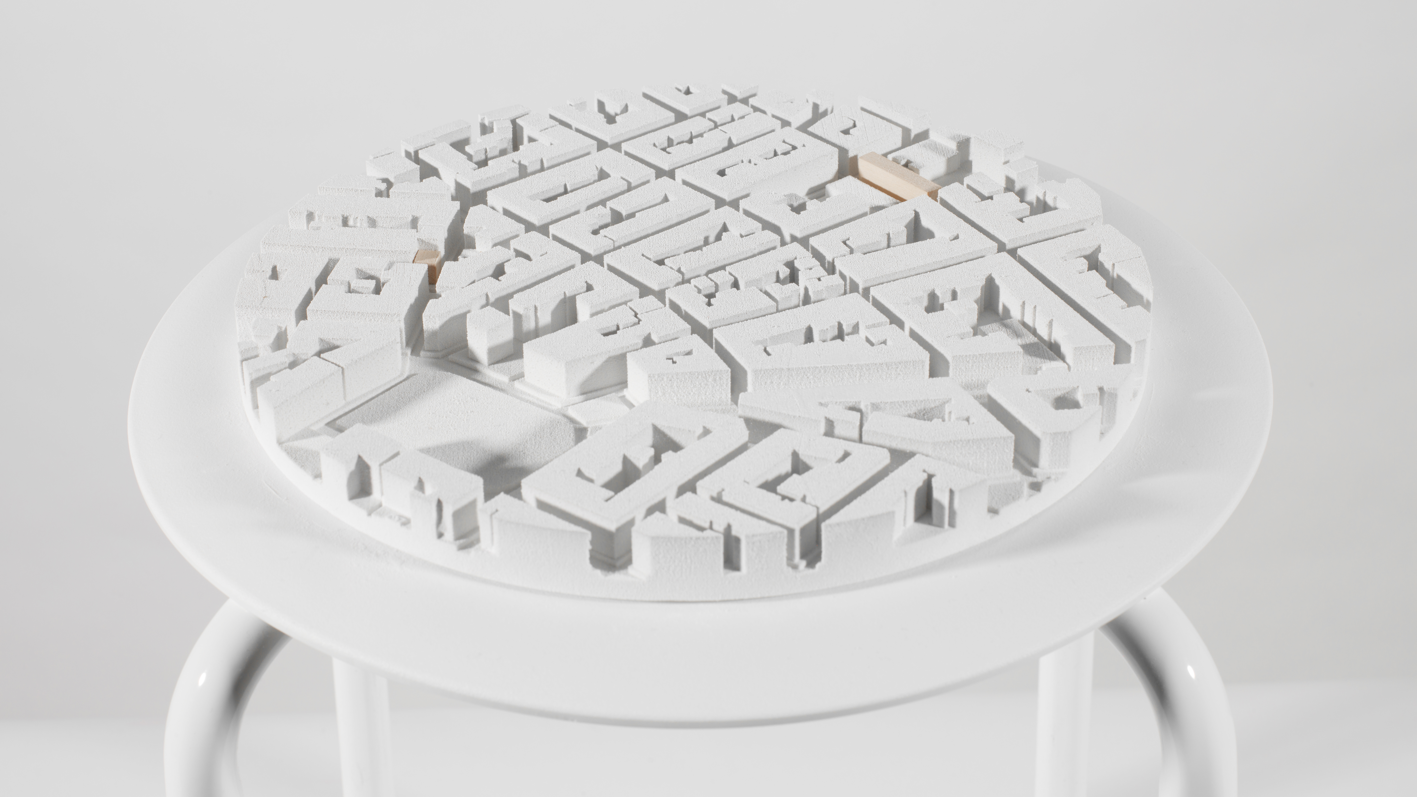
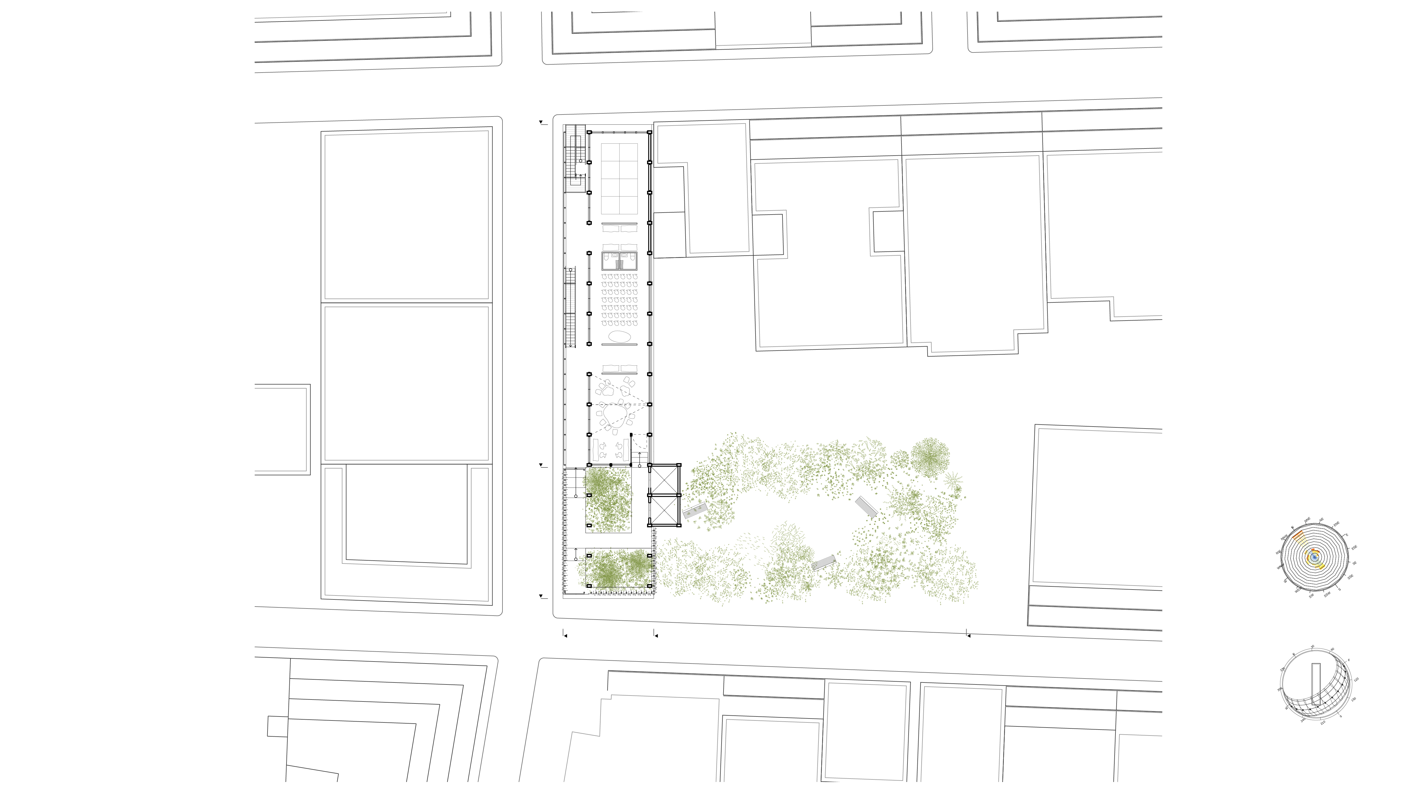
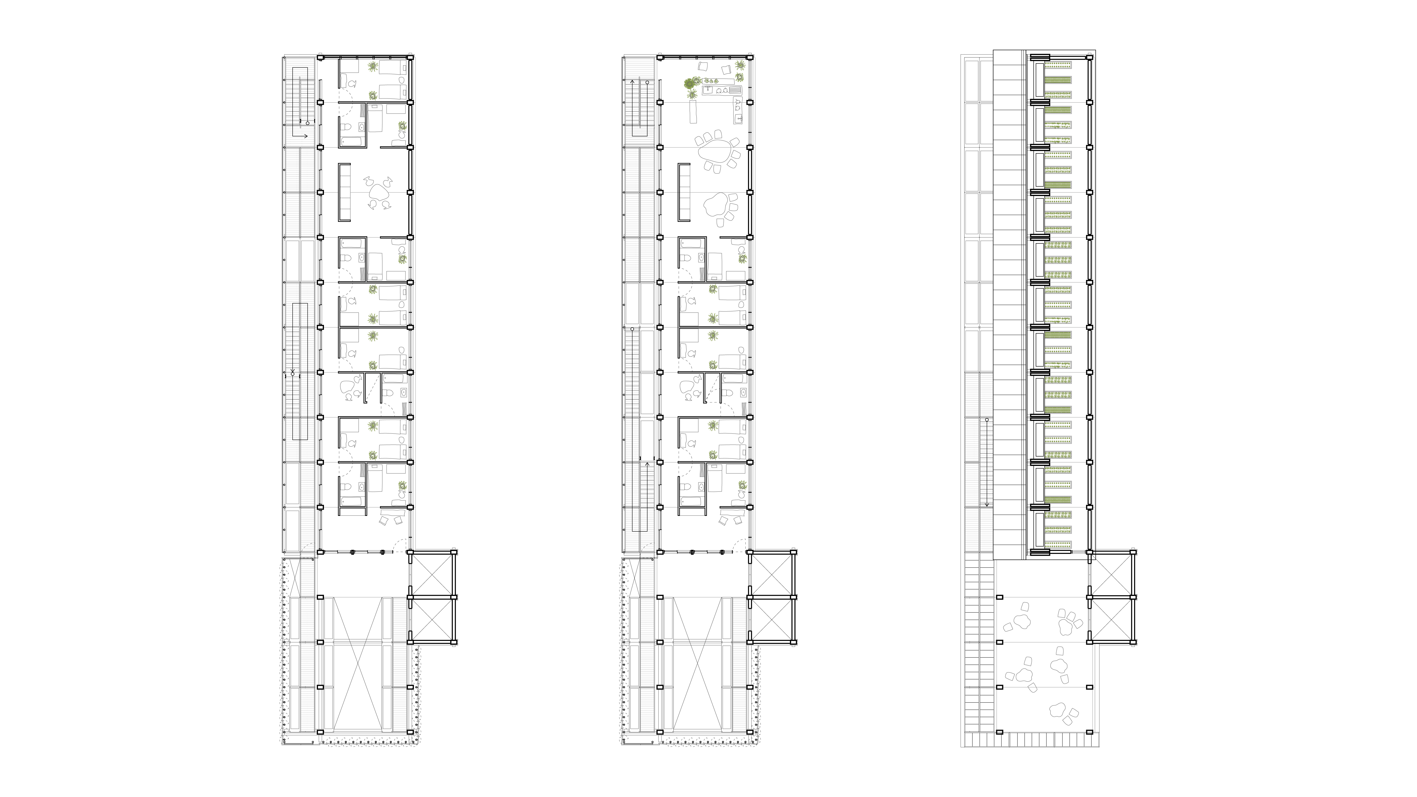

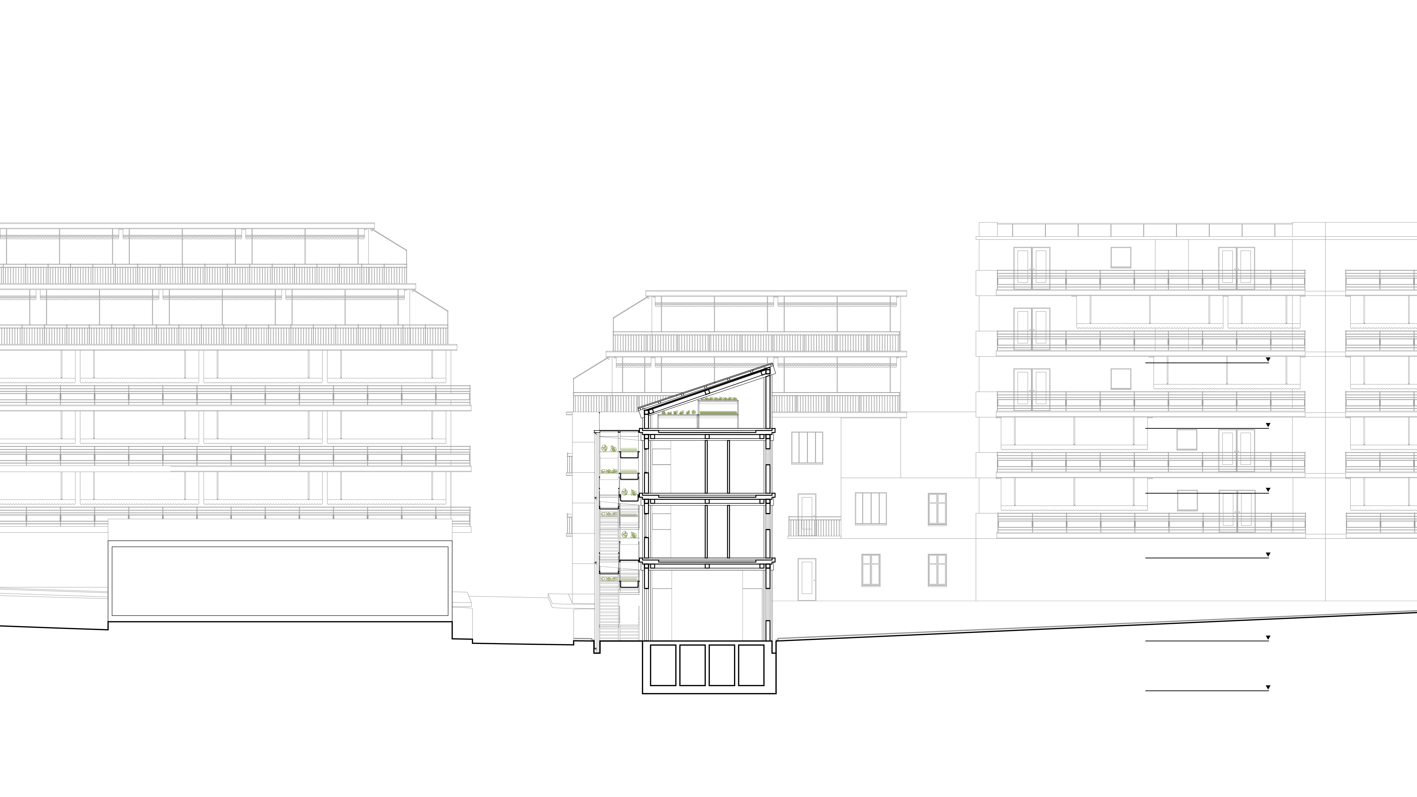
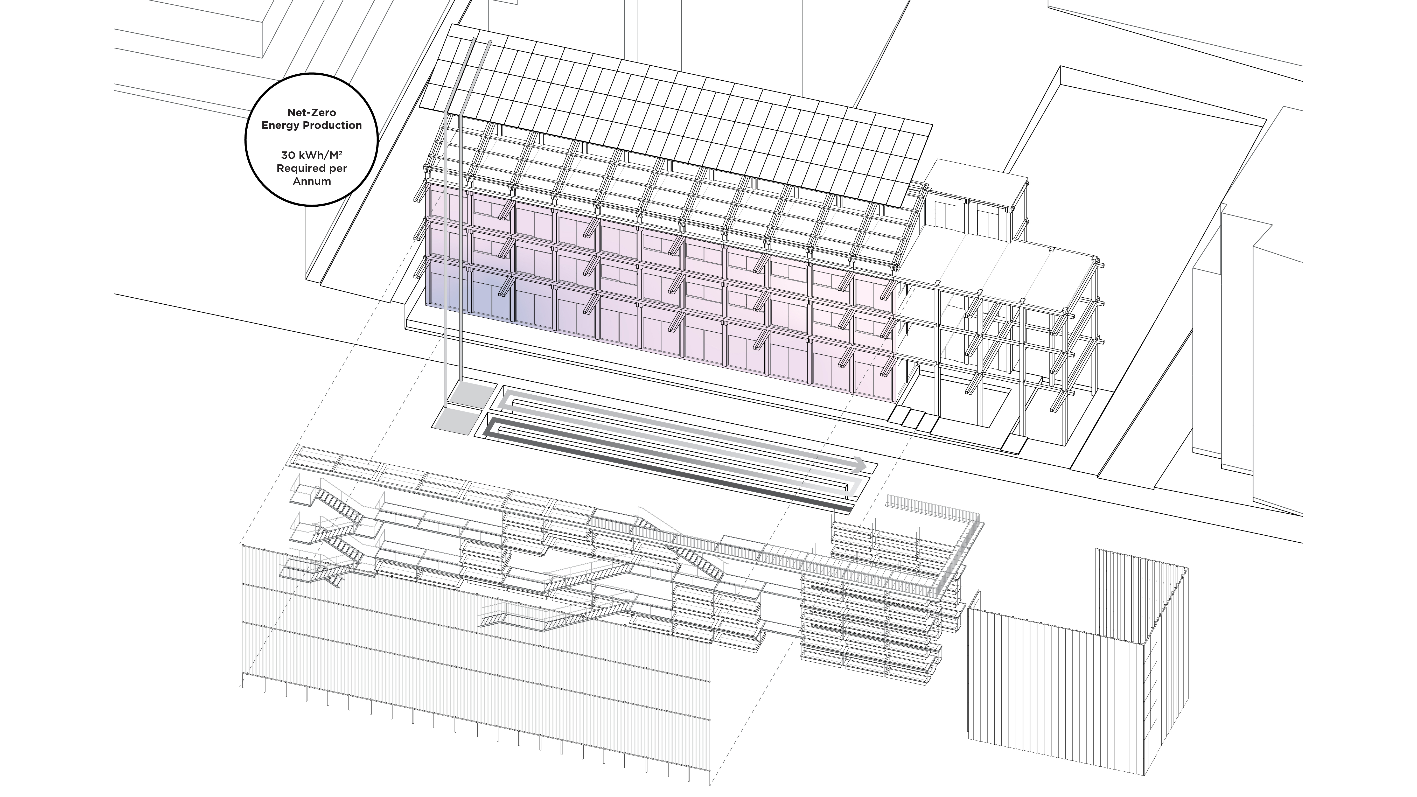



THE ARRIVAL HOUSE
This studio was organized in partnership with ‘The Home Project’, a Greek non-profit that provides shelter and support for unaccompanied minors who have arrived in Athens and will temporarily or permanently live there. Typically, the Home Project rents three-story apartments and converts them into shelters for 16 to 20 children. With the Home Project, we developed a net-zero housing for a new construction that would house 20 children.
The proposal is to make a shelter that can operate in a net-zero cycle, in terms of construction, energy consumption, food, and finance, that allow a self-sufficient habitation for the minors. The shelter has an atrium which regulates the temperature of whole structure with the concrete thermal bed (foundation) under the CLT structure. The atrium space allows the vertical urban farming system along with the closed loft area to sufficiently meet the nutrient needs of the minors. To resist overheating of the atrium, the fins covering the atrium rotates to flush out heat during the summer.
The green wall facing the south includes circulation path and gathering terraces for the minors and protect the shelter from overheating with vegetations on the wall. The inhabiting areas are protected by the green wall from overheating and direct sun gain. The project suggests a CLT structure which will be imported from nearby Greek forest and nearby nations with large timber industry (Georgia) to reduce carbon footprint.
The open plan configuration from CLT structure allows the easy shift of the usage of the building to meet the financial burden of the shelter. Using the same renting model from The Home Project, the shelter is subjected for usage change to different habitation type such as hostel and rental homes after 10 years of original use as the shelter for the minors.
Location: Athens, Greece
Year: 2019
Type: Residential
Size: 5,000 SF
Status: Concept Design