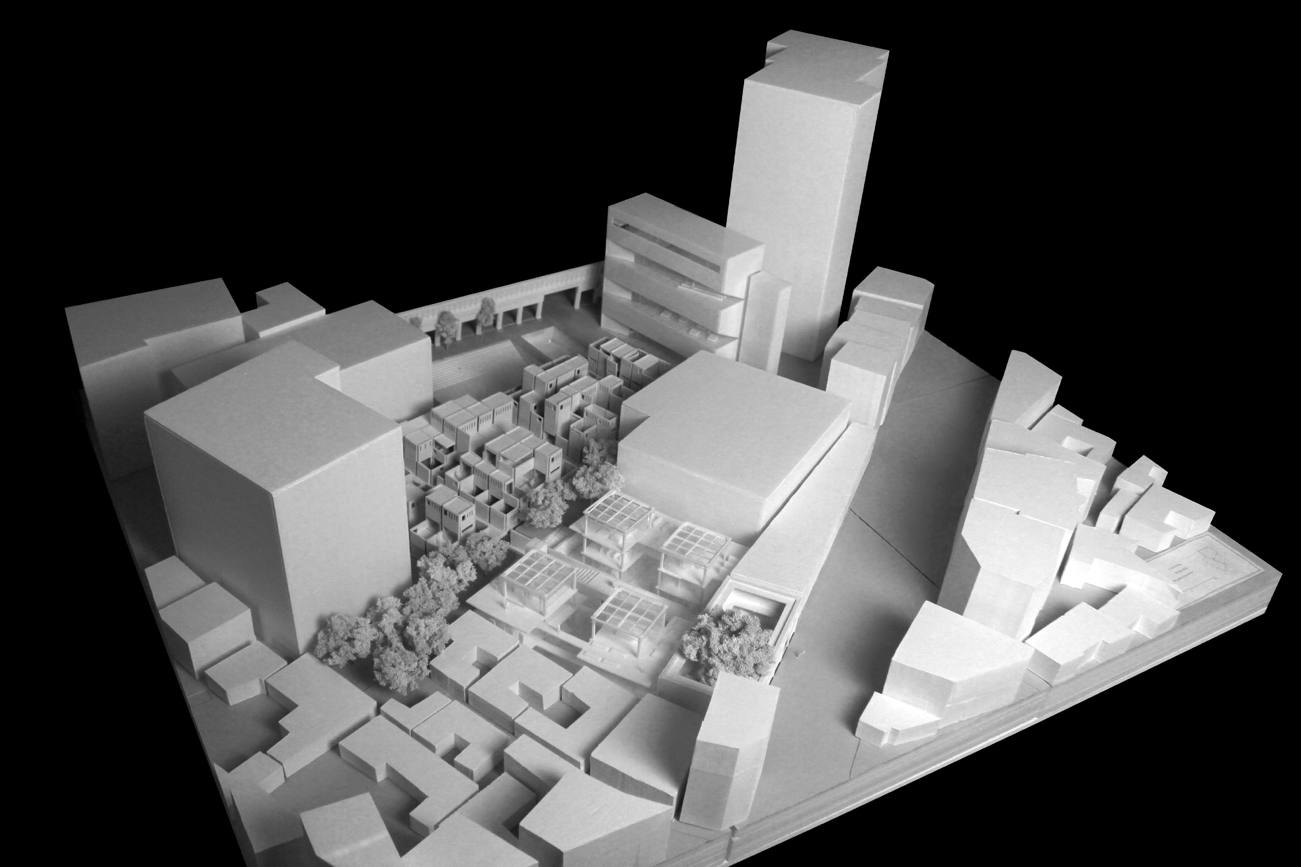

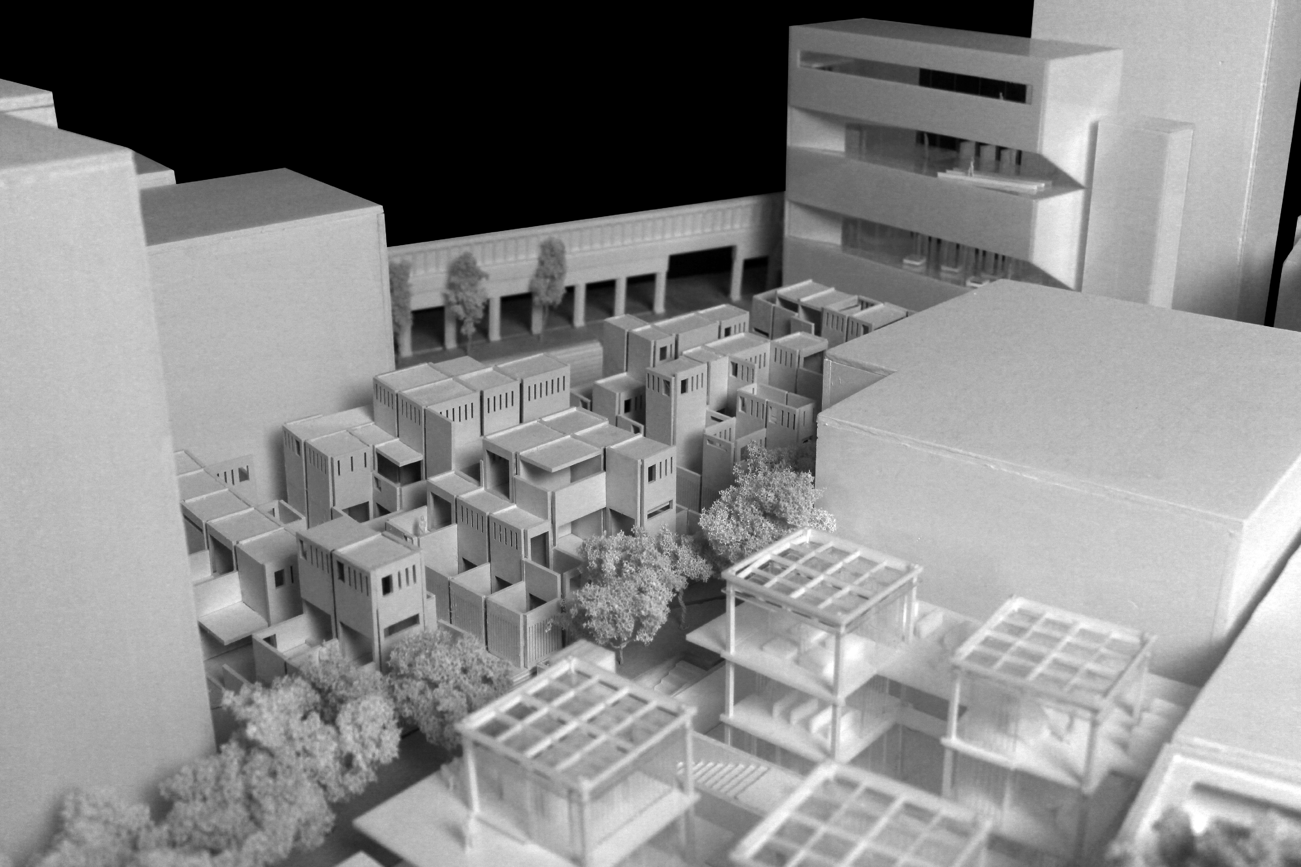
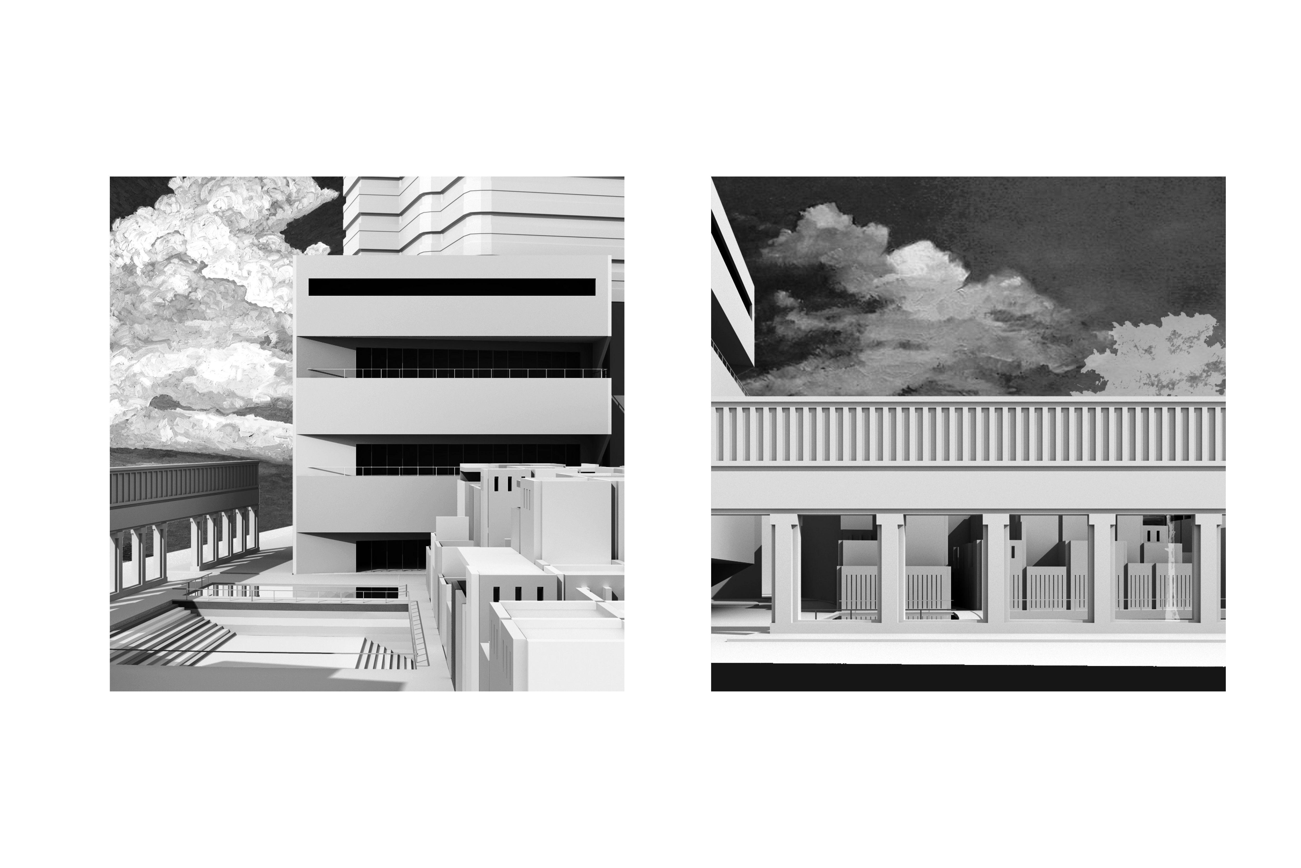
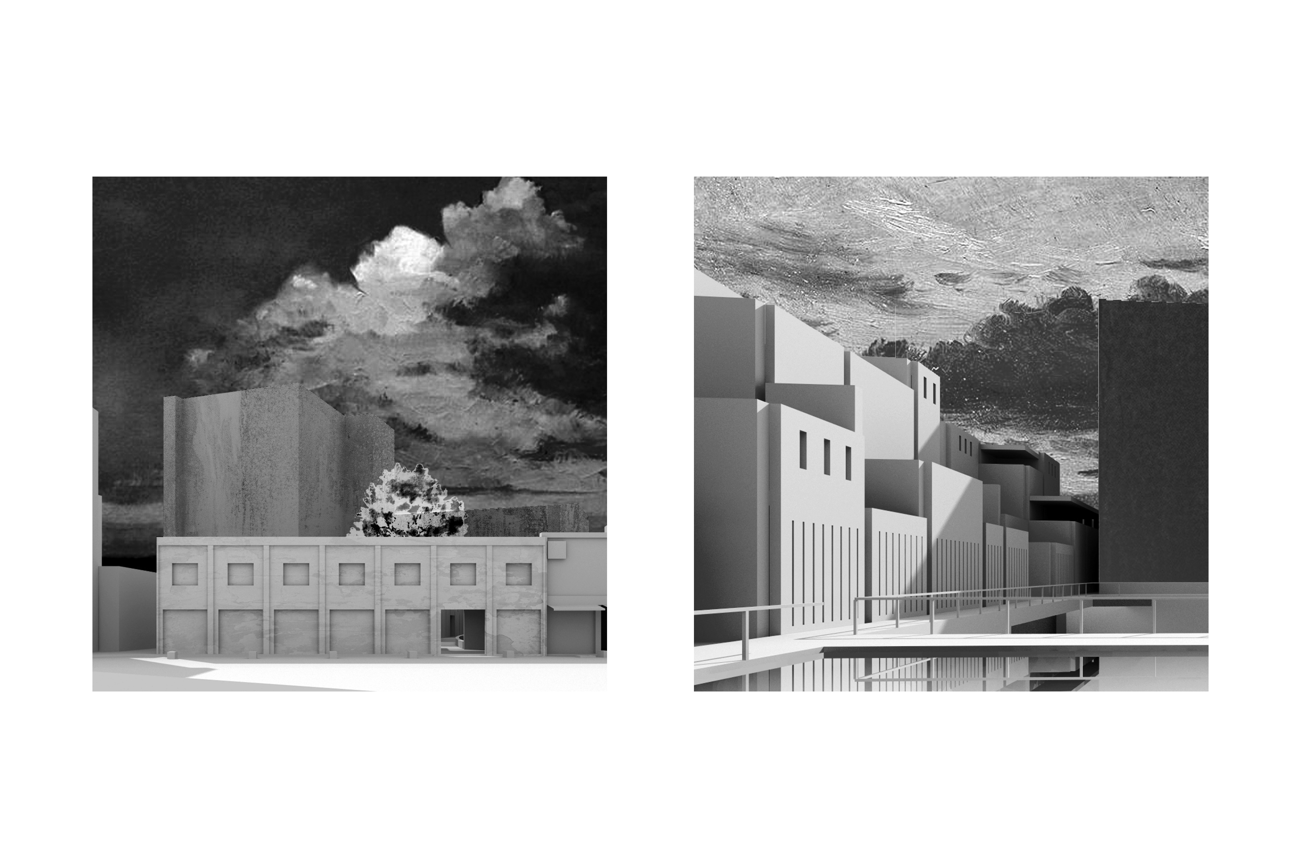
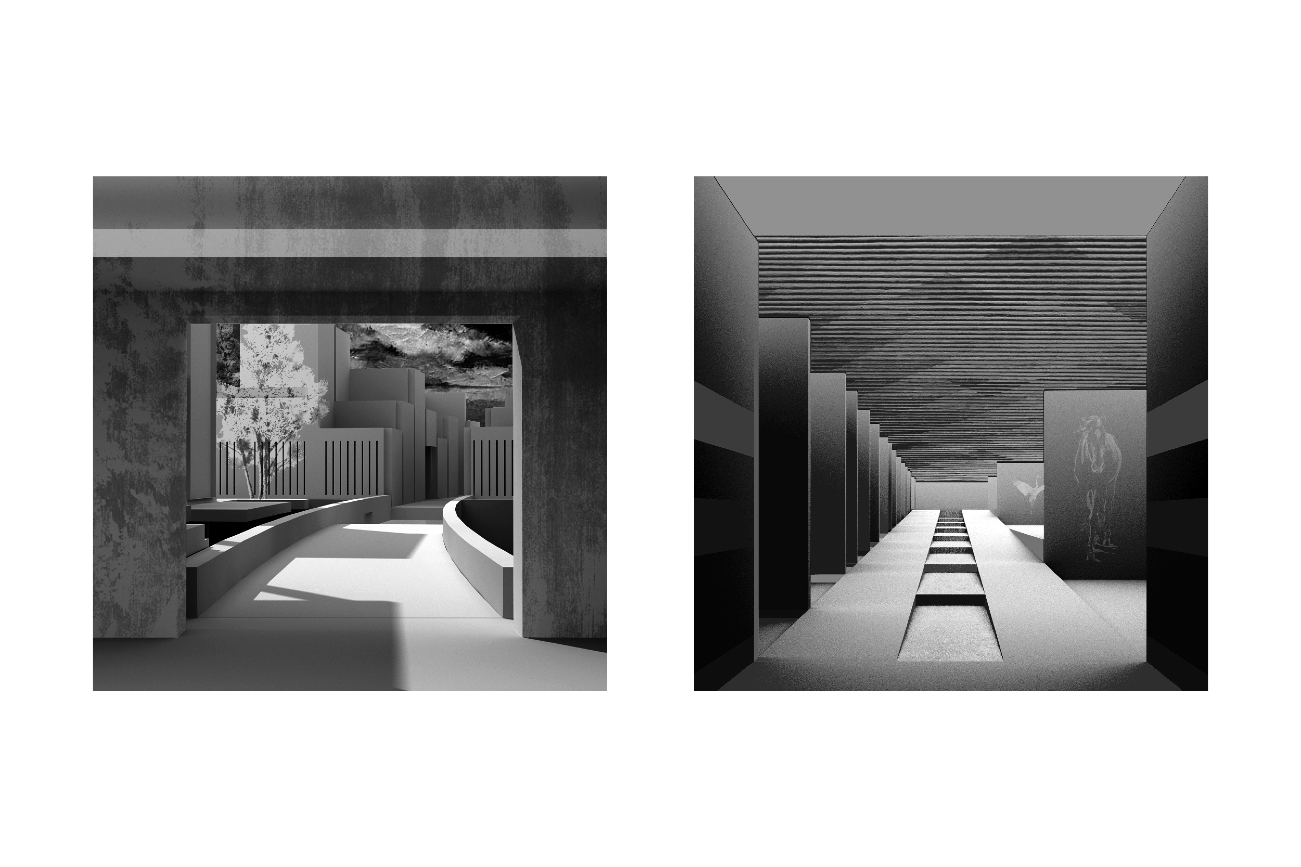
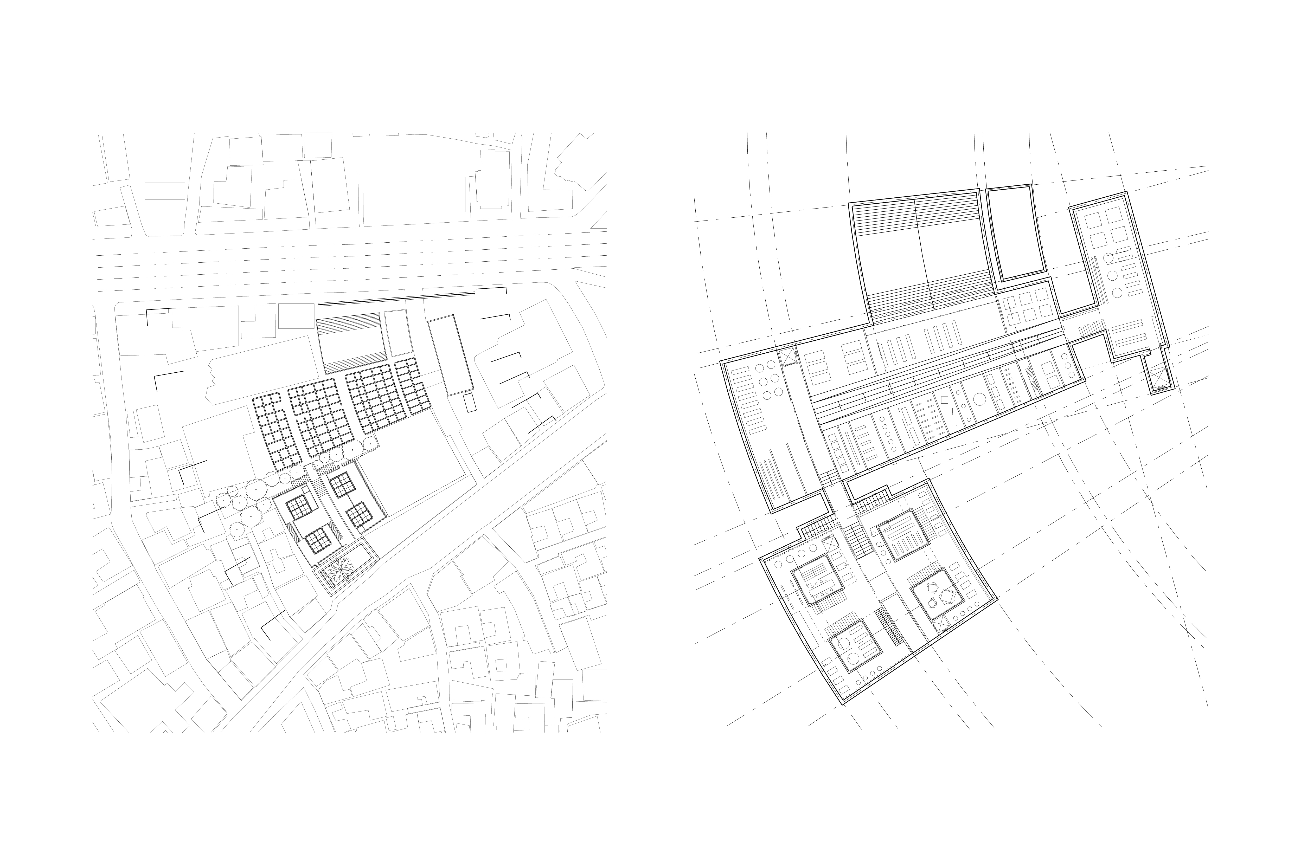
HOTEL INSA
The focus on preservation has evolved from individual objects, including buildings, to entire areas. This shift has led to cultural stagnation and disputes among groups with divergent interests in many historically rich cities.
Seoul, grappling with this paradigm shift, has designated numerous areas for preservation, unable to find alternative ways to align each context with modern needs and lifestyles. While the city's physical appearance has been a consistent challenge, maintaining the essential elements of each context becomes possible when human activity embodies their significance. Basic elements, like a bar-code, simplify the interpretation process by capturing refined information.
During the Chosun Dynasty, the selection of a capital city was a critical decision influenced by Feng Sui, emphasizing central areas in Seoul. The introverted and centered palaces allowed the city to expand without a clear urban plan, resulting in clashes with modern urban systems. Disputes arise when attempting to preserve and maintain specific contexts since they don't seamlessly fit into the perspectives of different times and groups. Establishing a prioritized order, regardless of past, present, or future shapes, could help resolve preservation and dominance issues.
By integrating basic architectural elements next to, above, below, and in place of existing contexts, the focus shifts to the activities and communal feelings within these elements. Efficiency in regulating different contexts becomes paramount. Retaining only the basics allows the complexities of urban interactions to be governed by the activities taking place.
An empty plot, born from a fire and unclear ownership, becomes an opportunity for initiating a grid. The radial shape of the city, resulting from unplanned growth since the Chosun era, holds potential for extending basic elements southwards.
A radial urbanscape divides into sectors to carry distinct elements, separating mixed contexts. Originating from the angular point of the radial scape, each sector is closely located, organized with different basic elements. These sectors can adapt to contextual changes and the contemporary needs of the people, reflected in the ratio and proportion of human activities.
The basic elements, encompassing walls, domino buildings, simple lines from urban elevation, and openness, serve as the foundation for grafting. These elements tightly and directly integrate with the urban fabric, allowing interaction with existing urban tectonics. Grafting elements announce their initiation and existence as landmarks, while gateways and facades reflect existing rhythms.
Location: Insa-Dong, Seoul Korea
Year: 2016
Type: Residential, Commerical
Size: 57,000 SF
Status: Concept Design