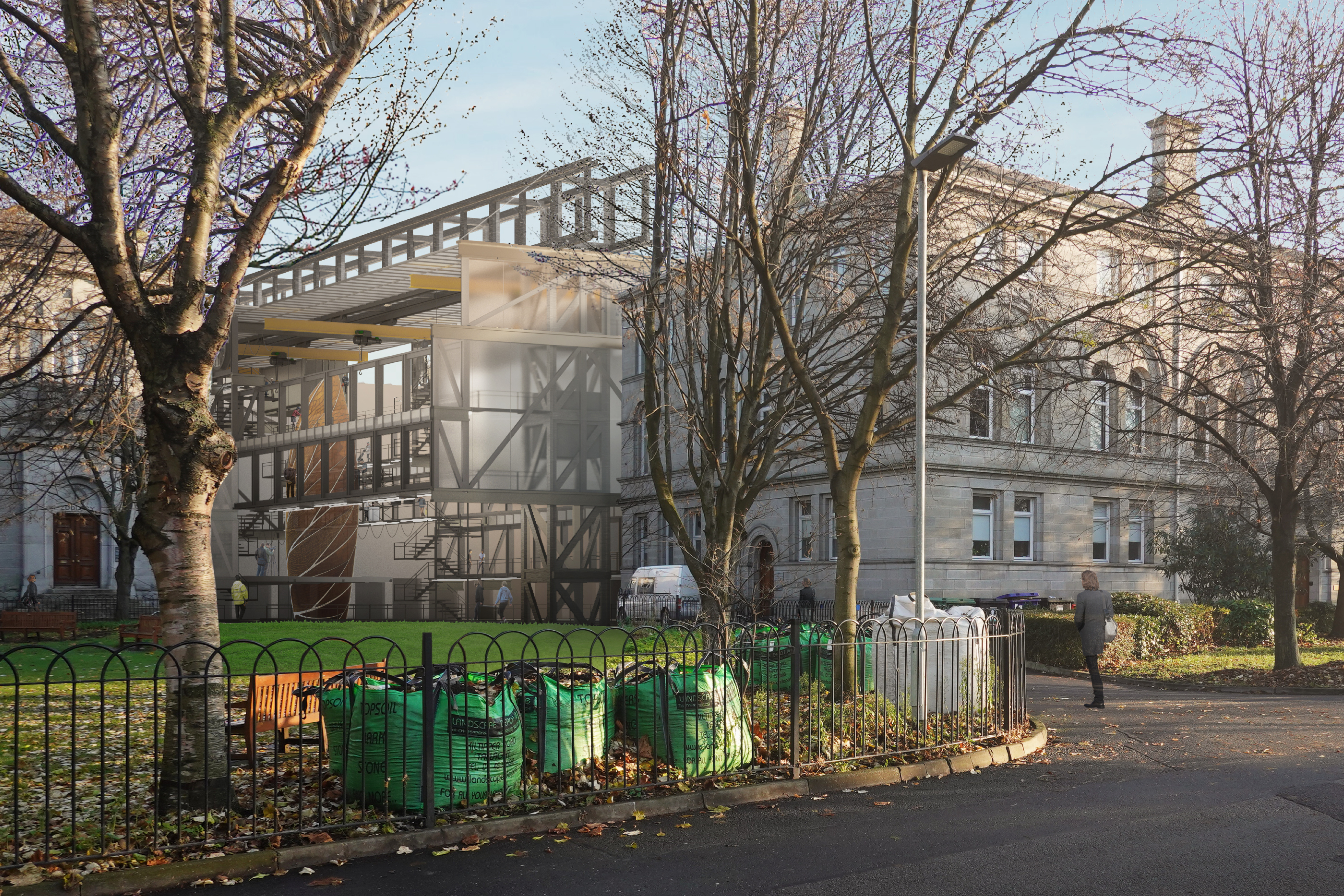



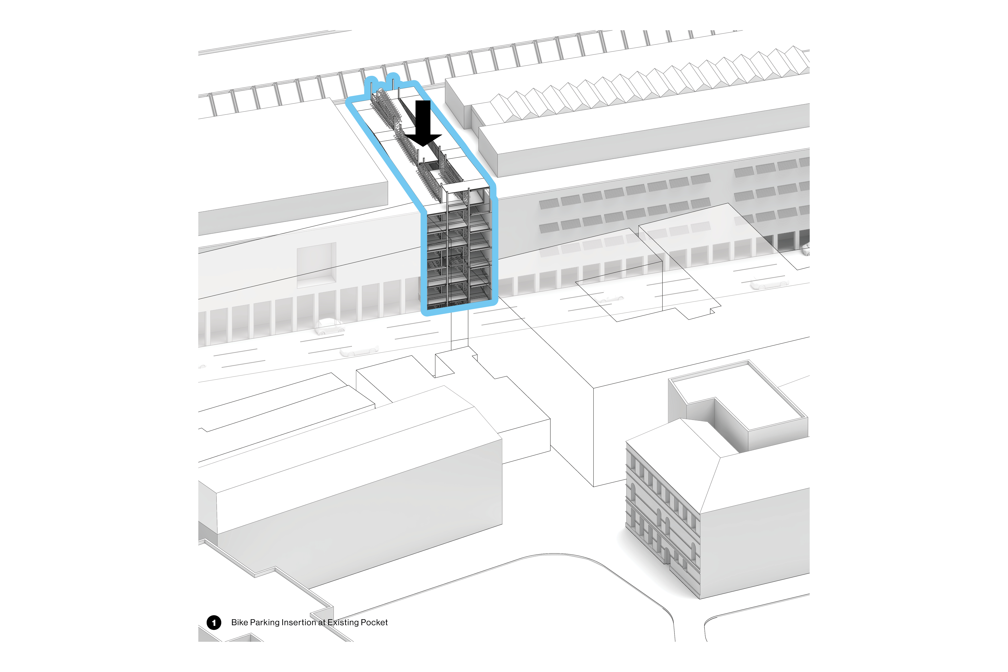
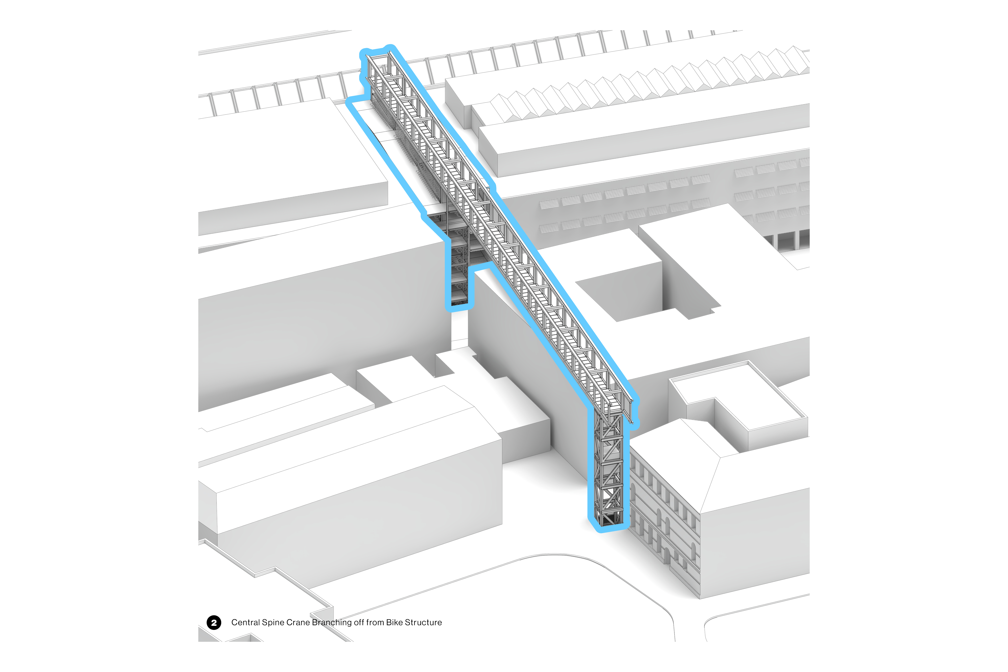
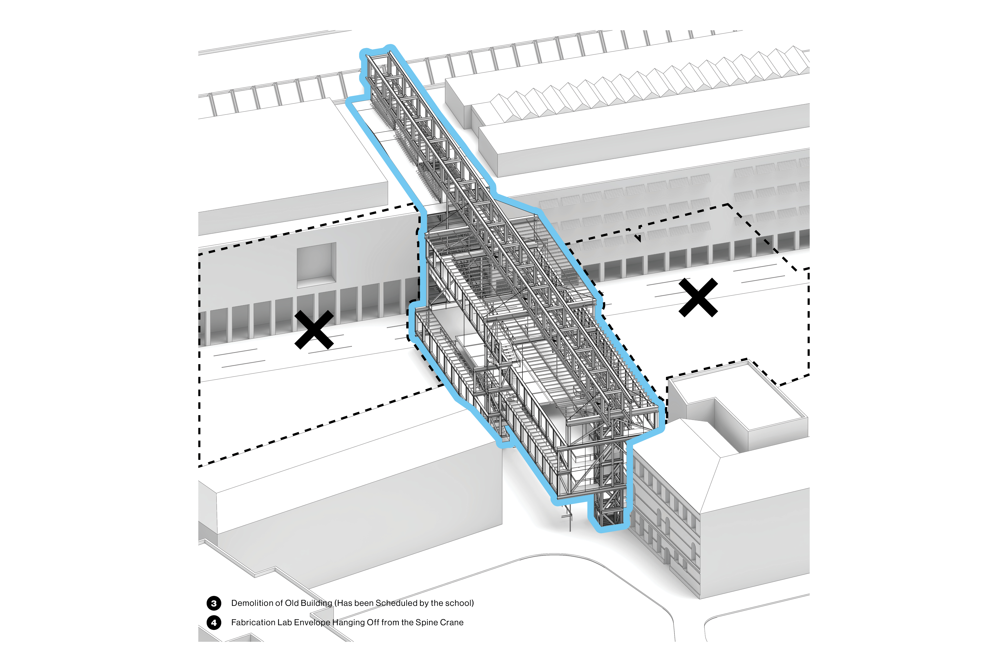
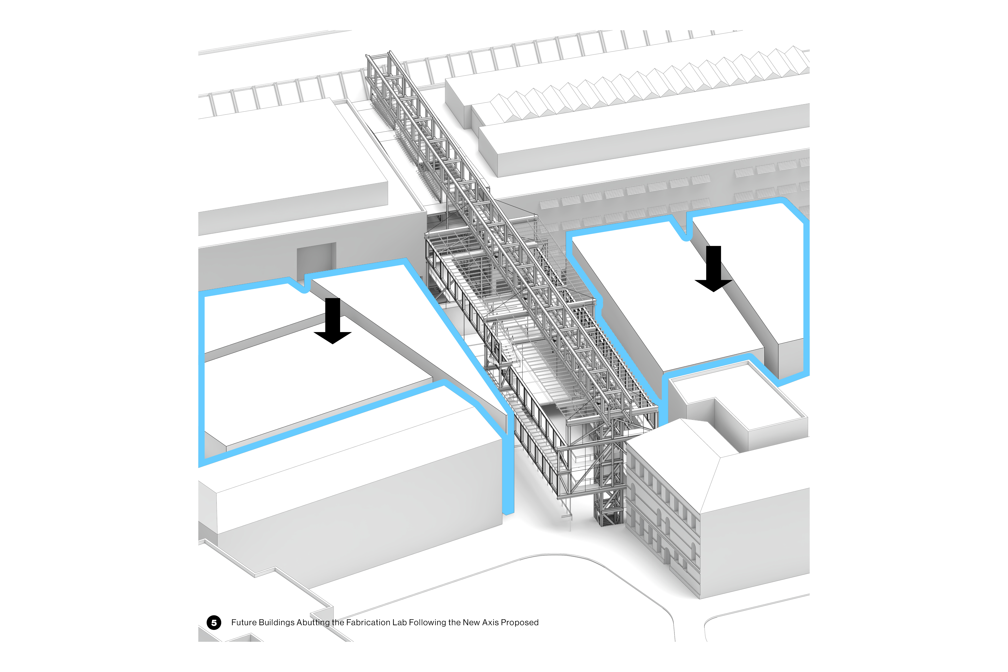

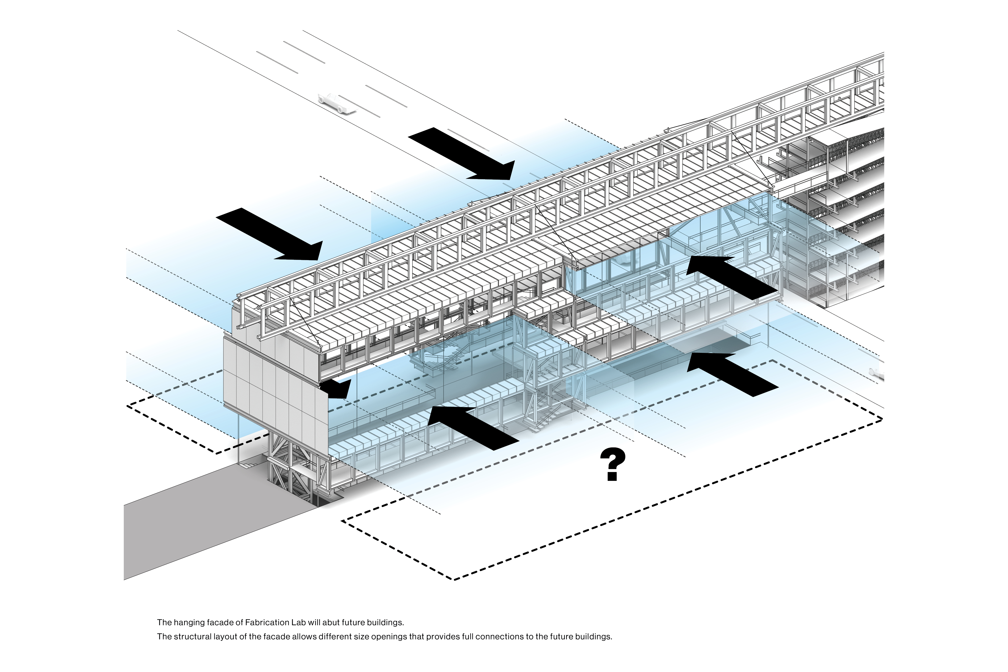
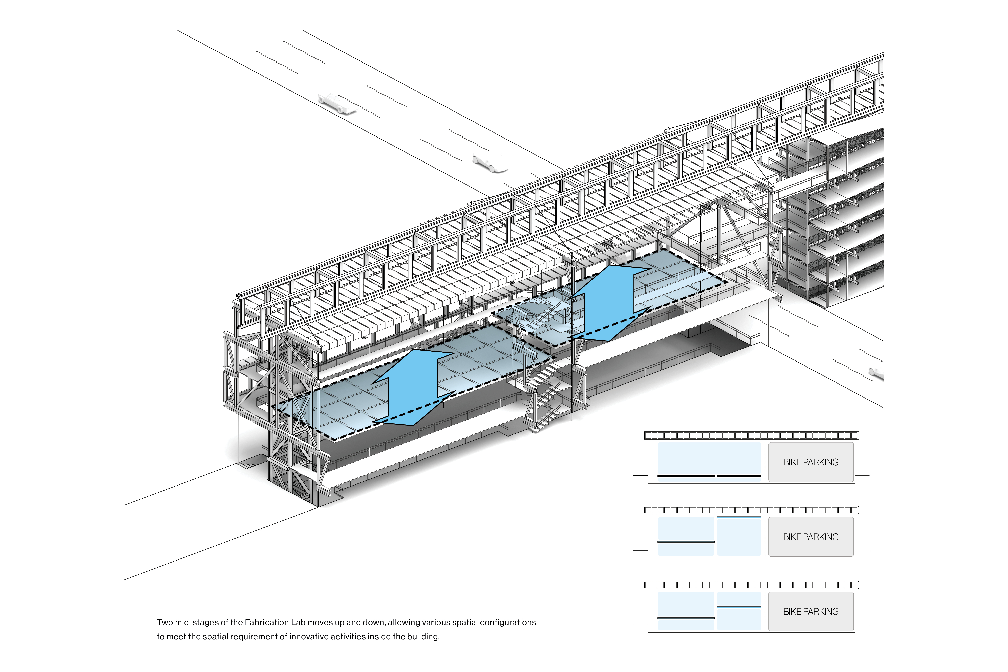


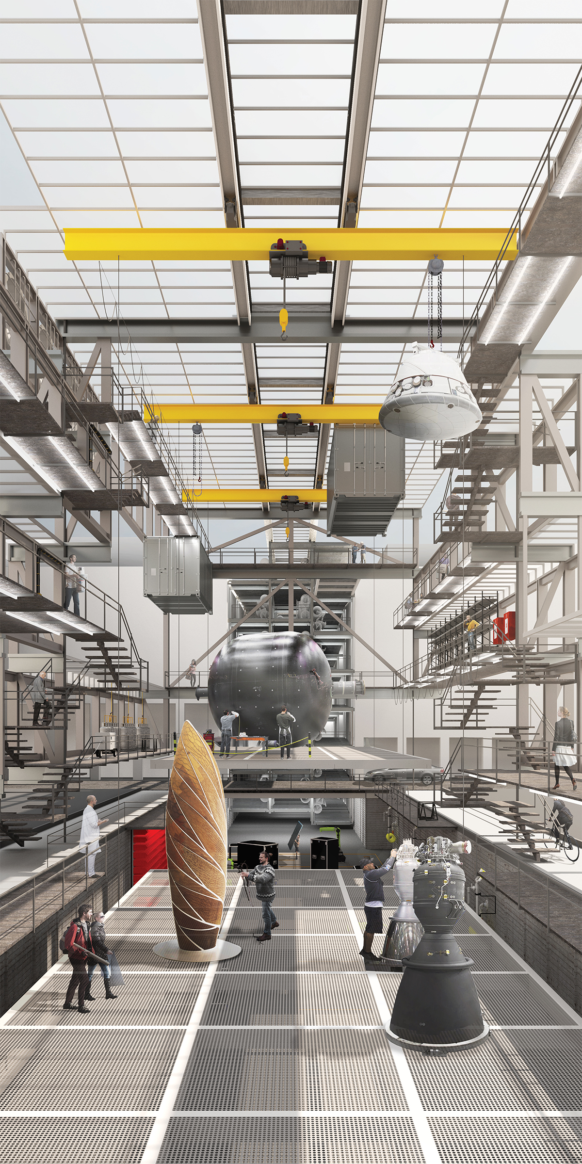


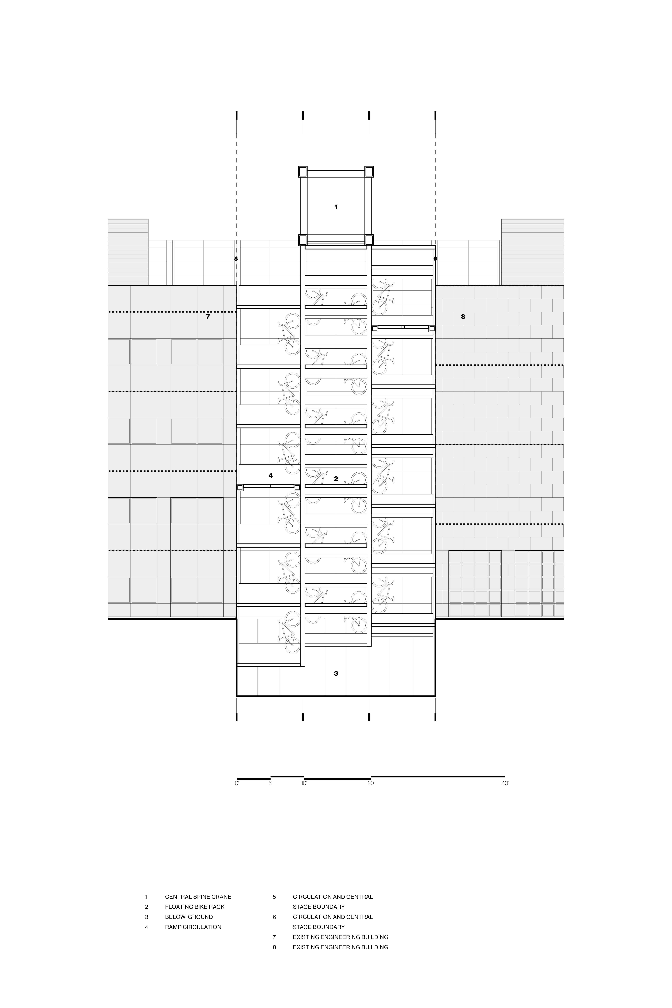
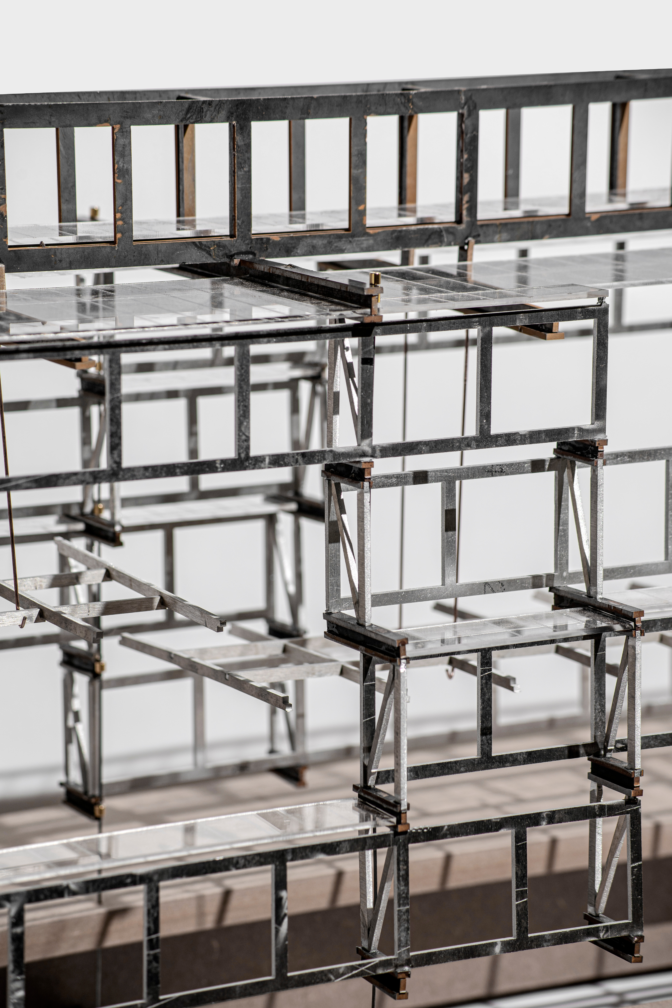

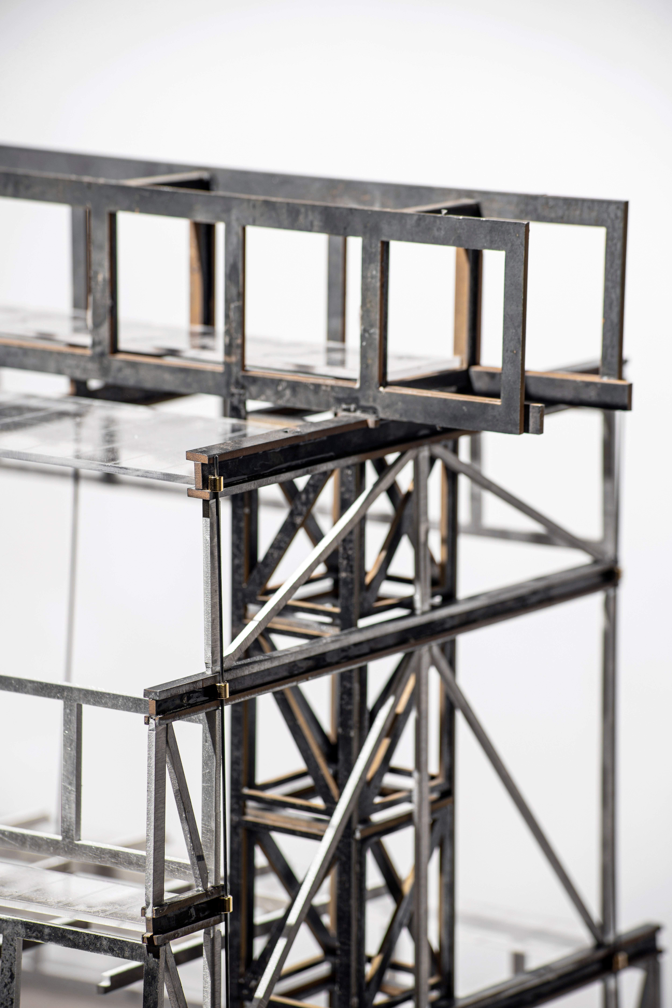


TRINITY COLLEGE: FABRICATION LAB
The approach in this project was to provide a master plan scheme that can suggest a different reading of condensed context in Trinity Engineering. Trinity Engineering is divided by a vehicular path that runs North to South. By introducing a cross axis, extended from an existing void pocket between two engineering buildings, new connection in the campus emerges.
Starting from an existing pocket, the new axis redefines the two congested blocks and extends to connect from the old trinity campus fabric to the greenhouse area at the back. The project does not only provide a main entrance when coming from the old trinity to the engineering but also manifests itself through a form of fabrication lab. The fabrication lab will be connected to the existing and future buildings face to face.
Unlike the current corporate-funded model where it stands as a single entity at many campuses, the project aims to redirect, collect, and gather different modes of innovation from different departments to a central fablab lobby. It is a path for students and faculties to get to other parts of the campus and is a lobby where departments converge.
The central crane in the middle defines the axis and works as a main device to support the structure of the fablab and transportation of physical materials from different departments. Below and along the crane, there are bike racks on a continuous ramp that connect different floors in 3 existing buildings and a fabrication lab where different size equipment and projects can be carried out.
The central crane is supported by two types of support. One side is a floating bike parking which sends the structural loads through props to existing buildings, and the other side is supported by a truss core. The crane is connected to a series of beams that lift the truss system below to create an encapsulated space where it can have different size openings with structural optimization. To avoid rotation of the building, tension cables are connected to each end of the beams.
Location: Dublin, Ireland
Year: 2019
Type: Educational, Masterplan
Size: 20,500 SF
Status: Concept Design