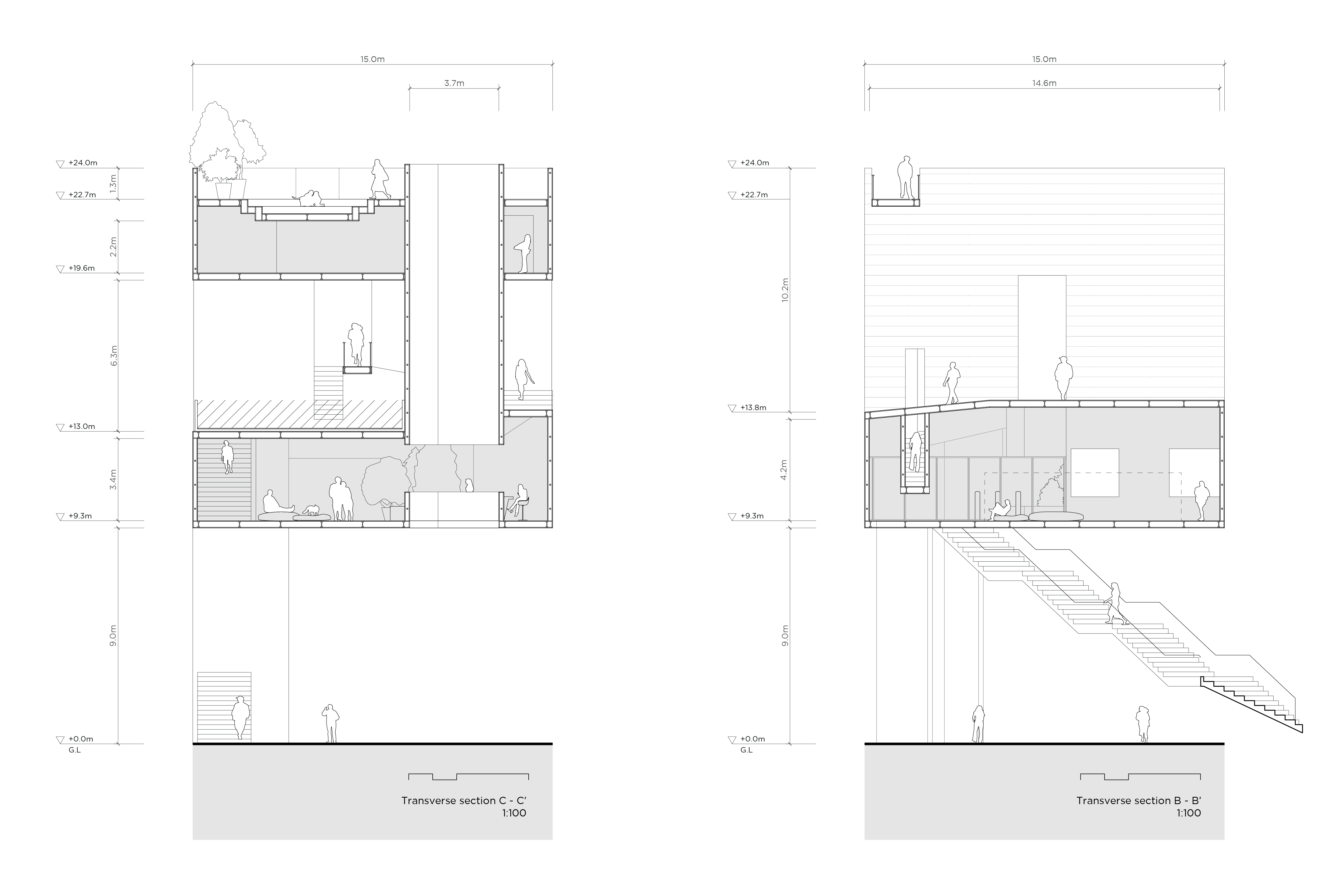YMCA IN CONEY ISLAND
Coney Island hosts a diversity of programs, from residential towers to roller-coasters, from the bodegas on Mermaid Avenue to the famous Nathaniel’s hot dog stand along the boardwalk. This diversity, however, is almost entirely housed in mono-functional buildings. Questioning the program of the gym, more specifically the workout routine, as something mechanized and isolated in yet another building envelope, this project proposes an analogue gym where the architectural form does the work instead.
Designed as a linear parkour sequence that bridges Mermaid avenue and the boardwalk, this YMCA is a concrete landscape, a sequence of architectural obstacles that requires members to exert their bodies as they collectively make their way to the beach. The typical workout sequence transforms into a ritual of crossing the city grid by following light-wells that serve as way-finding devices.
While the YMCA is lifted above ground occupying the same datum as the roller-coasters of the Luna Park, its roof is publicly accessible, allowing residents and tourists to not only view the neighborhood from a previously impossible point of view, but also offering the glimpses of the parkour below. Moving bodies challenged by atypical architectural spaces provide a new kind spectacle, a collective workout machine.
The notion of workout converts. The ability to go through the architecture within the carved and cut-out mass in different speed and mode of engagement will provide fragmented but linear set of workout to the user. The ceiling, apertures, slab, and the walls of inner path way create a new linearity in the building.
(3rd Image) Blue Foam Model, Video, 2022, 00:10
(6th Image) Plan Drawing, Video, 2022, 00:20
(7th Image) Section Drawing, Video, 2022, 00:20
Location: Coney Island, NY
Year: 2018
Type: Cultural
Size: 119,500 SF
Status: Concept Design








